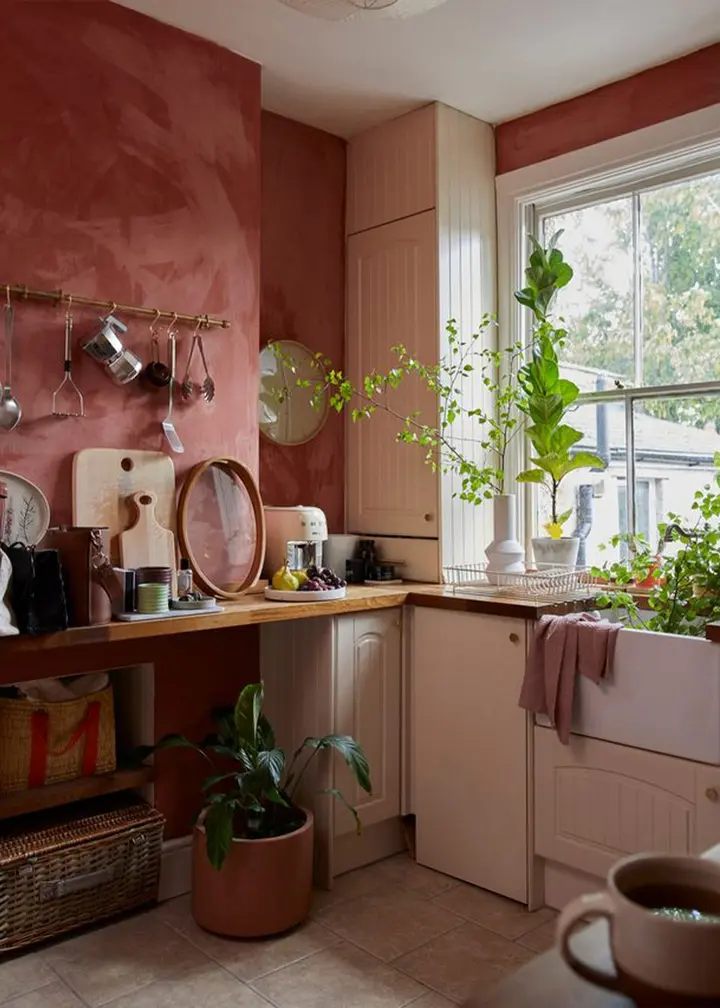
Avoid These Common Design Mistakes You're Making in Your Small Kitchen
From blocking natural light to choosing oversized appliances.
Having a huge entertainer's kitchen for cooking elaborate meals and hosting guests is a lot of people's dream. Unfortunately, this isn't always the reality, and for those of us living in small homes such as an apartment, we're dealt the petite kitchen card.
Small kitchens can be frustrating when you're someone who loves cooking. But there are some mistakes to avoid to help maximise space and functionality so cooking in your kitchen is a dream, not a nightmare.
Elevate Your Kitchen
Enjoyed This?
Discover more small space ideas.










